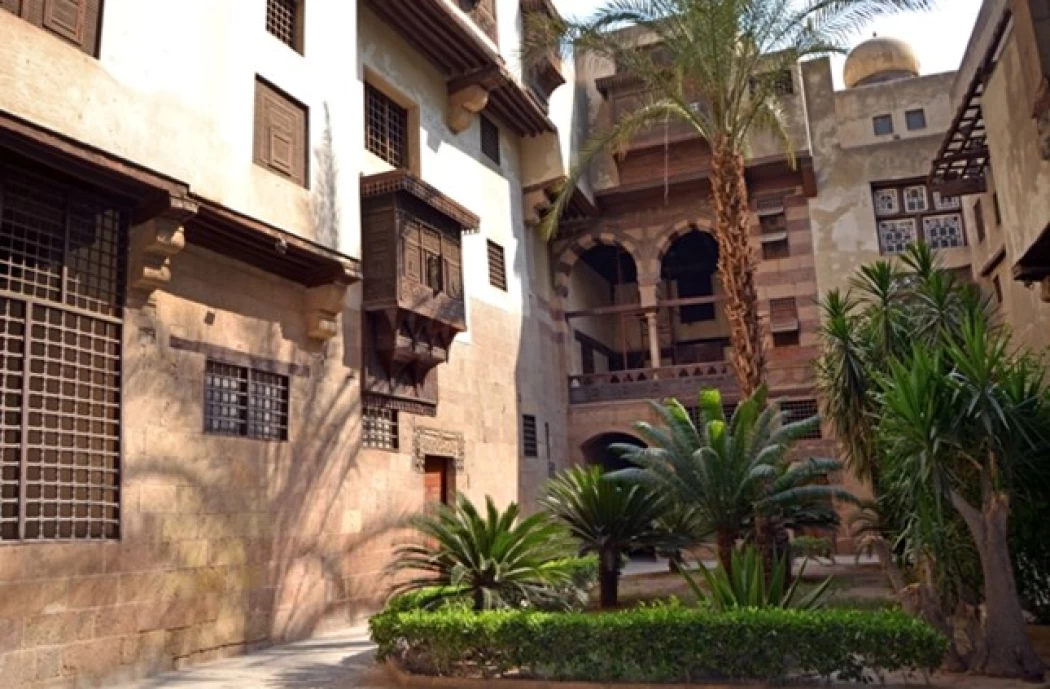
Bayt Al-Suhaymi Cairo heritage jewel
Bayt Al-Suhaymi Cairo heritage jewel
It's no surprise that the house is one of the most important monumental houses in ancient Islamic history. It Endures even today as a testimony of the glamor of the Ottoman architecture in Egypt to the extent that, they say, it is a ‘gem’ of the Ottoman architecture and the apex of the design. Even after the lapse of about 370 years since it was built, the building structure still holds that exact description.
The family of Suhaimi. It is an age-old structure found within Old City of Cairo, more precisely in the Darb Al-Asfar alley in the Jamaliya district of Al-Moez street, which spans an area measuring two thousand square meters and comprises of two distinct abodes, the former located on the Ural side built by the Sheikh of Meron’s Al-Tablawi traders in 1648 AD, whereupon which this information was engraved on a wooden slab fixed on one of the walls inside the house. The second one is on the sea side, within the same city but in the year 1797 A.D established by Sheikh Ismail bin Ismail Shalabi and the two houses were adjusted interms of fusion, where they became one house.
Al-Suhaimi House was named after another of its occupants, Sheikh Muhammad Amin Al-Suhaimi, who was born in Mecca and moved to Egypt to live there. He organized Ramadan nights there, transformed it into a place of religious and secular consultation, and provided refuge for onlookers. After his death in 1928, the Egyptian government reached out to his family to have the house converted into one of Egypt's historic Islamic monuments in 1931.
Despite the importance of the house as one of Cairo's Islamic monuments, it remained for many years marginalized and neglected, until the state began restoring it in 1994 AD, to return again to its original state and receive visitors as an archaeological museum, and during the restoration operations, workers found excavations confirming that the house was built over the ruins and remains of buildings dating back to the Fatimid era, and in 2000 it was opened as a cultural and artistic radiation center expressing Egyptian identity, where the Ministry of Culture holds various shows of Egyptian heritage, especially in the month of Ramadan, such as shows of Aragoz, Shadow Imagination, and Tanoura.
Al-Suhaimi's home was inspired by Ottoman architecture, which was based on two-story buildings. The first floor is known as "Salamlik," which is the area used for receiving male visitors, and the second floor is known as "Haramlik," which is the area used for the Sultan's harem. Only the home's owner is permitted entry to the latter. It has two floors and two courtyards, with a garden in the front and a "Takhtbush" (a wooden "dukkah" adorned with khartar wood) in the middle. The back was used for service and has a water basin, an irrigation watering can, and an animal-powered flour mill.
Two olive and Sidr trees stand at the entrance of the house. Upon entering, one is greeted by the ground floor of the house that bears the tribal name, a large hall of regular shape divided into two iwan, The iwan is a roofed hall flanked on three sides by walls the fourth side is either entirely open or has pillars around it though in some cases it has an open corridor in front of it looking into the inner courtyard, There exists a low area inbetween the two iwans, which is referred to as low space ‘Darqa’, and it functions as a privacy barrier in the house.














